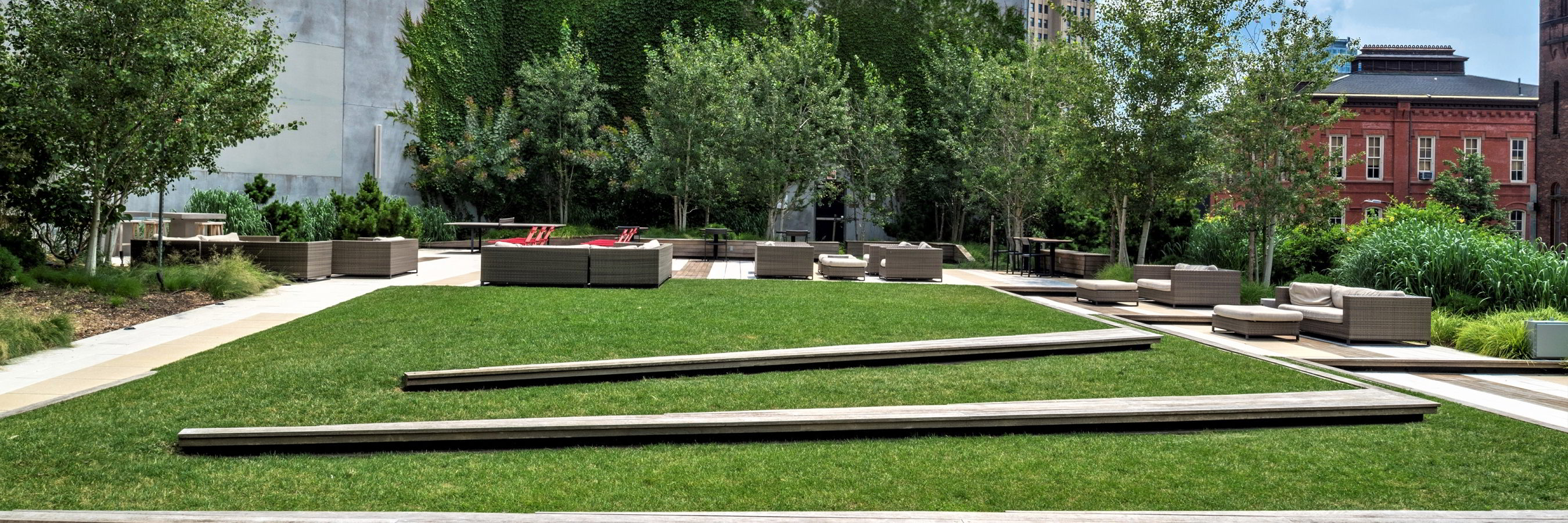
Location: Brooklyn, New York
HUB – LANDSCAPE COMMONS
The HUB Landscape Commons is one of Brooklyn’s first residential buildings to offer an amenity roof terrace at this scale and programmatically enriched magnitude. Suspended one floor above street level, HMWhite has created a landscape framework that establishes a rigorous spatial structure that capitalizes on its dynamic urban setting, while creating privacy and containment. Integrated within the building’s thermal insulation and storm water absorption strategies, the terrace features a woodland armature designed to visually buffer undesirable edge conditions and provide valuable shade to vastly improve human comfort levels. As a seamless extension to the building’s pool pavilion, fitness center and club lounge, the Common’s verdant presence is capture from within multiple interior perspectives. The central lawn and surrounding trees and gardens increase seasonal awareness and the plantings dynamic performative qualities. The spatial layering of the landscape and planted elements activate welcoming references to cultivated residential back yard gardens. Its landscape “armature” provides a humanizing scale and functional spatial organization that is proportionally balanced with the building’s urban context. The fluidity of the terraces paths and gathering nodes enable flexible spontaneous activities and events. Despite the detailed private garden sensibilities, the roof terrace is designed as a multi-purpose public place that will invariably attract community social engagement.
Client:
Steiner NYCDesign Team:
Architect: Dattner Architects
Structural Engineer: DeSimone Consulting
Civil Engineer: AKRF, Inc.
MEP Engineer: Cosentini Engineers
Lighting Design: One Lux
Irrigation: WC3 Design
Landscape Contractor: Steven Dubner Landscaping
Photography Credits:
Wade Zimmerman