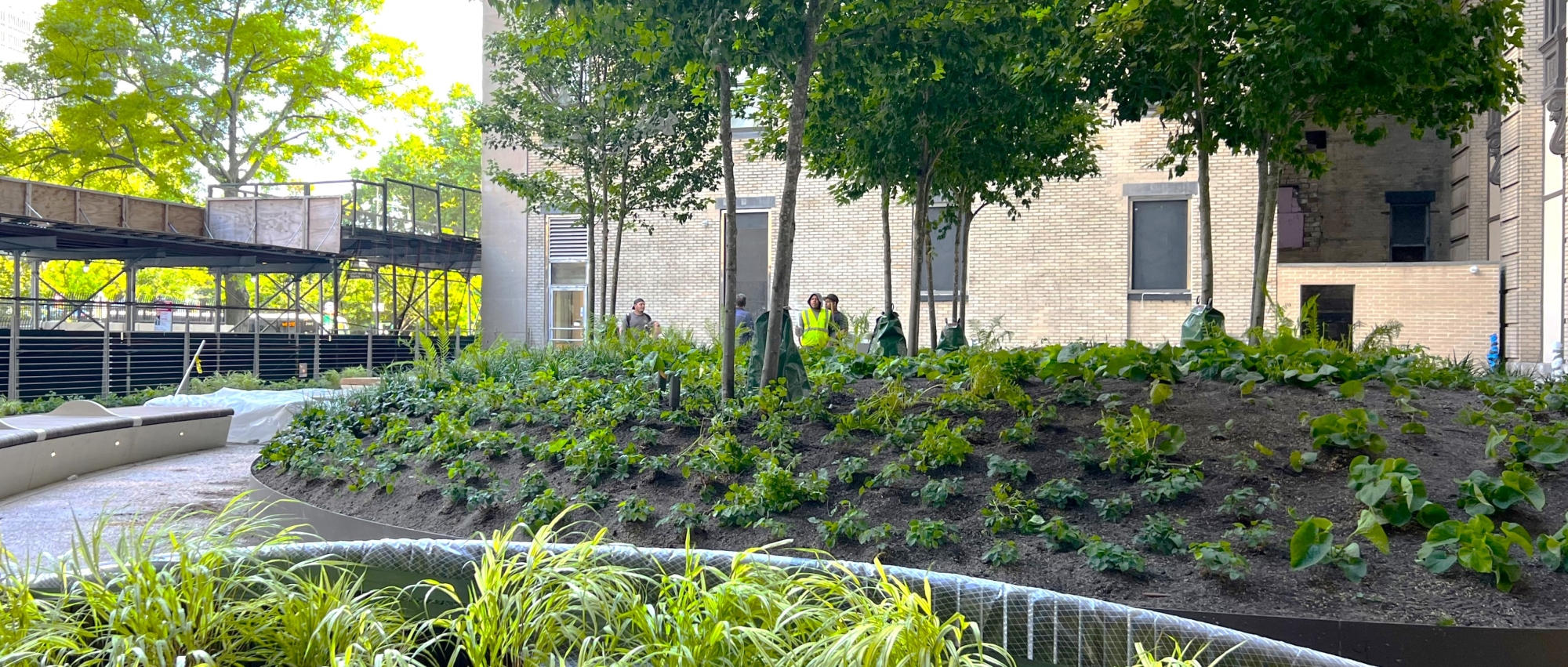
Urban Plaza Renovation
New York, New York
Distinctively positioned behind a landmark building with views of historic Battery Park, this publicly accessible plaza was damaged by Hurricane Sandy and required comprehensive reconstruction and redesign. As a private public plaza, its modest 6,500 SF size is accessible from its street and sidewalk frontage, a ground floor retail space, and Battery Place’s residential lobby entrance. The plaza rooftop structure, its mechanical infrastructure repairs, and its historic building conditions placed strict limitations on the redesign’s layout and breadth of surface improvements. Use flexibility was essential to its success in accommodating a diverse demographic and user group that includes Battery Place habitants, its visitors, and the local downtown working community,
Complying with NYC’s DCP’s private/public open space (POPS) detailed design criteria, a distinctive and memorable landscape destination was envisioned. Existing rooftop loading capabilities were reconciled to accommodate the plaza’s bold signature landscape feature - a mounded Red Maple grove. Conceived as a woodland garden, it is seen from street level and the plaza’s 3-sided building enclosure. Its scale is revealed as an eye-catching slice of nature mysteriously inserted within lower Manhattan’s “stone and metal canyon.” The trees’ tall leafy canopies and verdant woodland underplantings command a powerful street level presence intended to spark inviting interest and curiosity. A generous field of richly textured pavement is punctuated with a complimentary family of movable tables and chairs oriented around the contoured woodland garden. A fixed curvilinear seat wall which echoes the garden’s elliptical form adds to the plaza’s variety of communal gathering offerings.
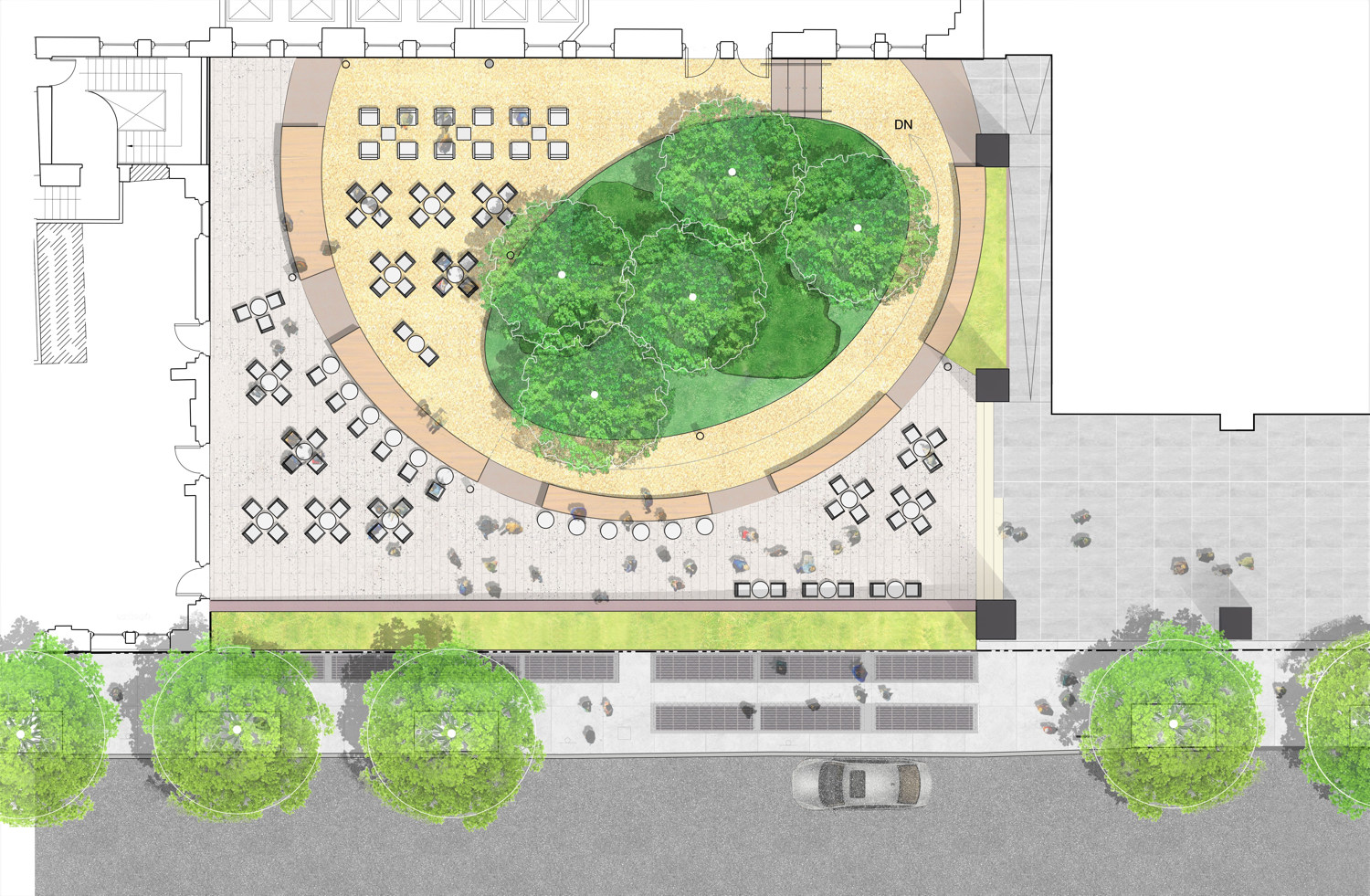
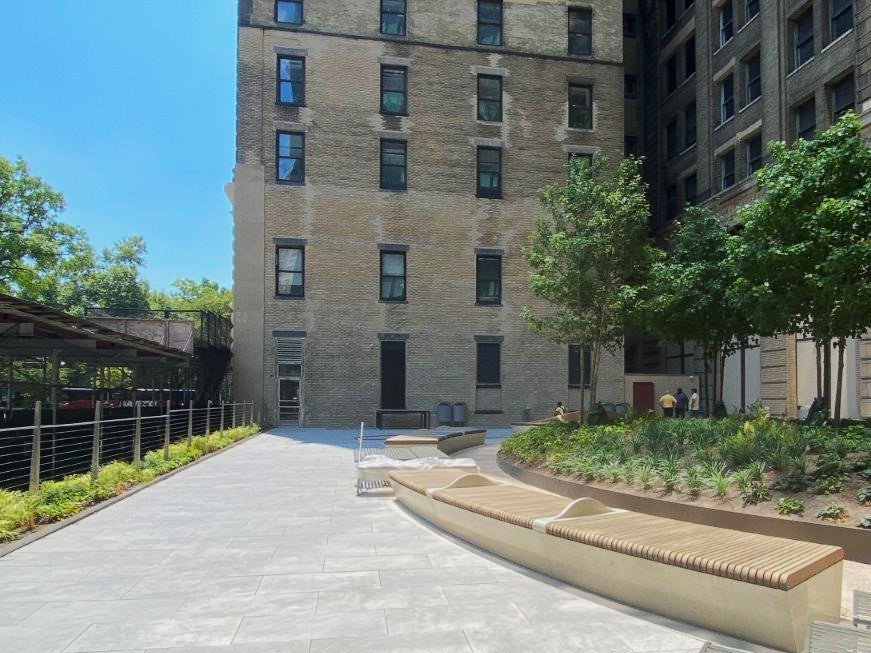
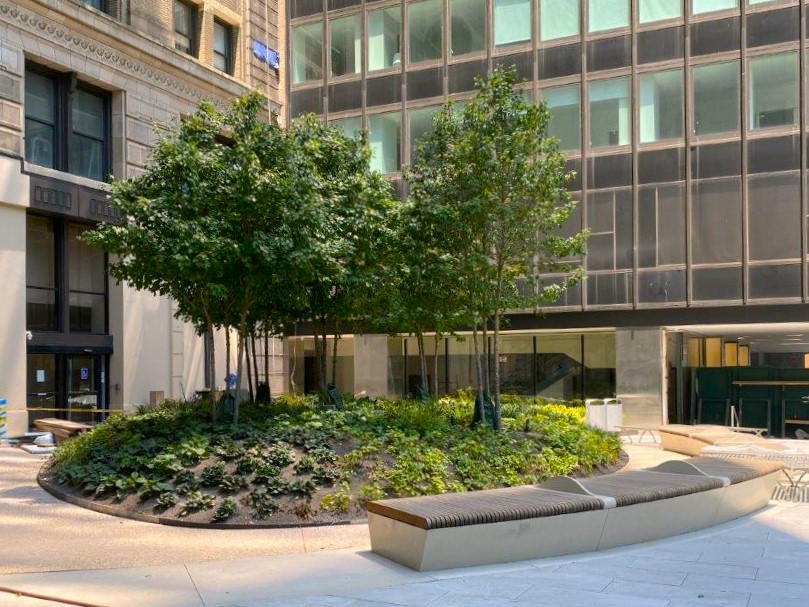
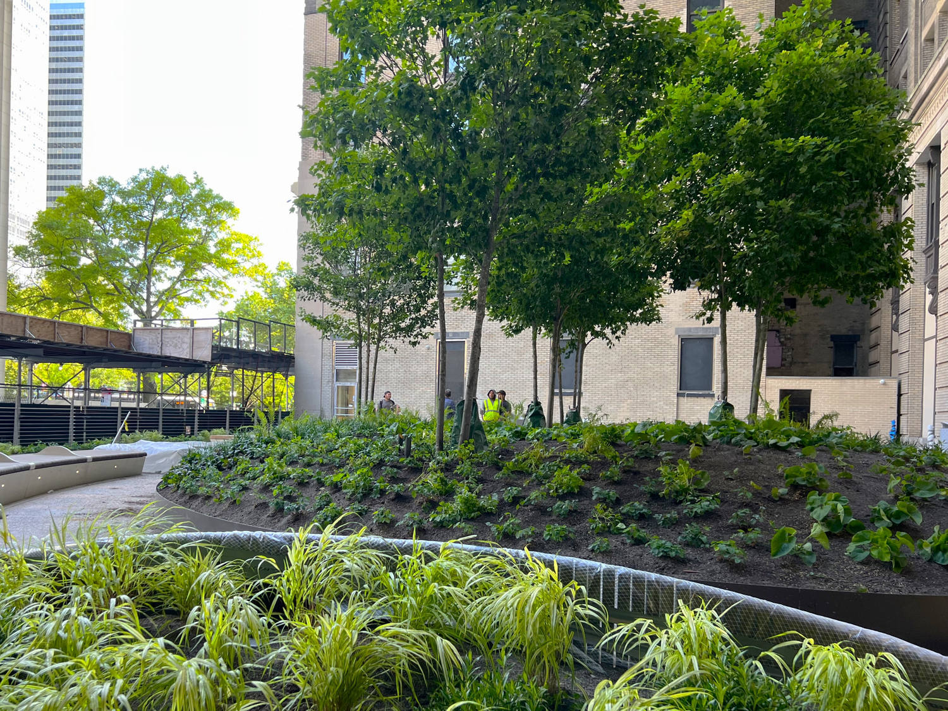
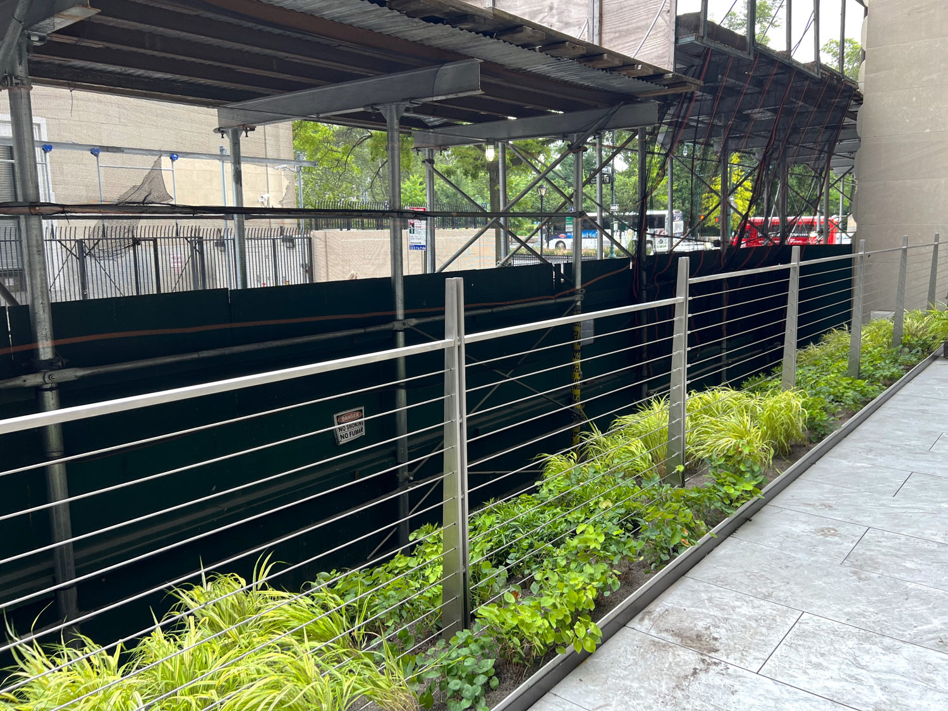
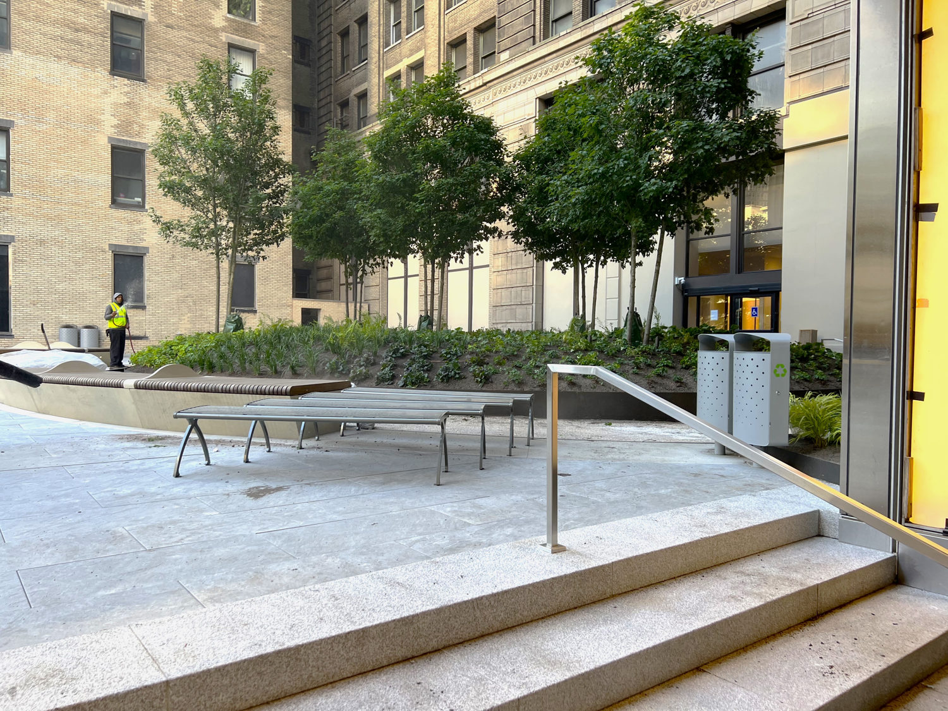
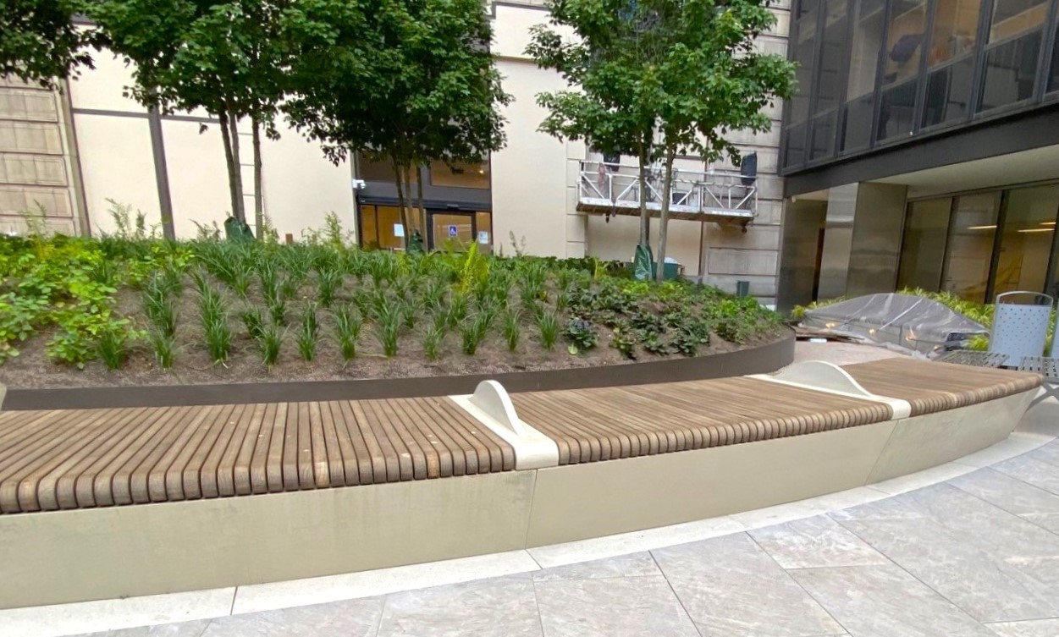
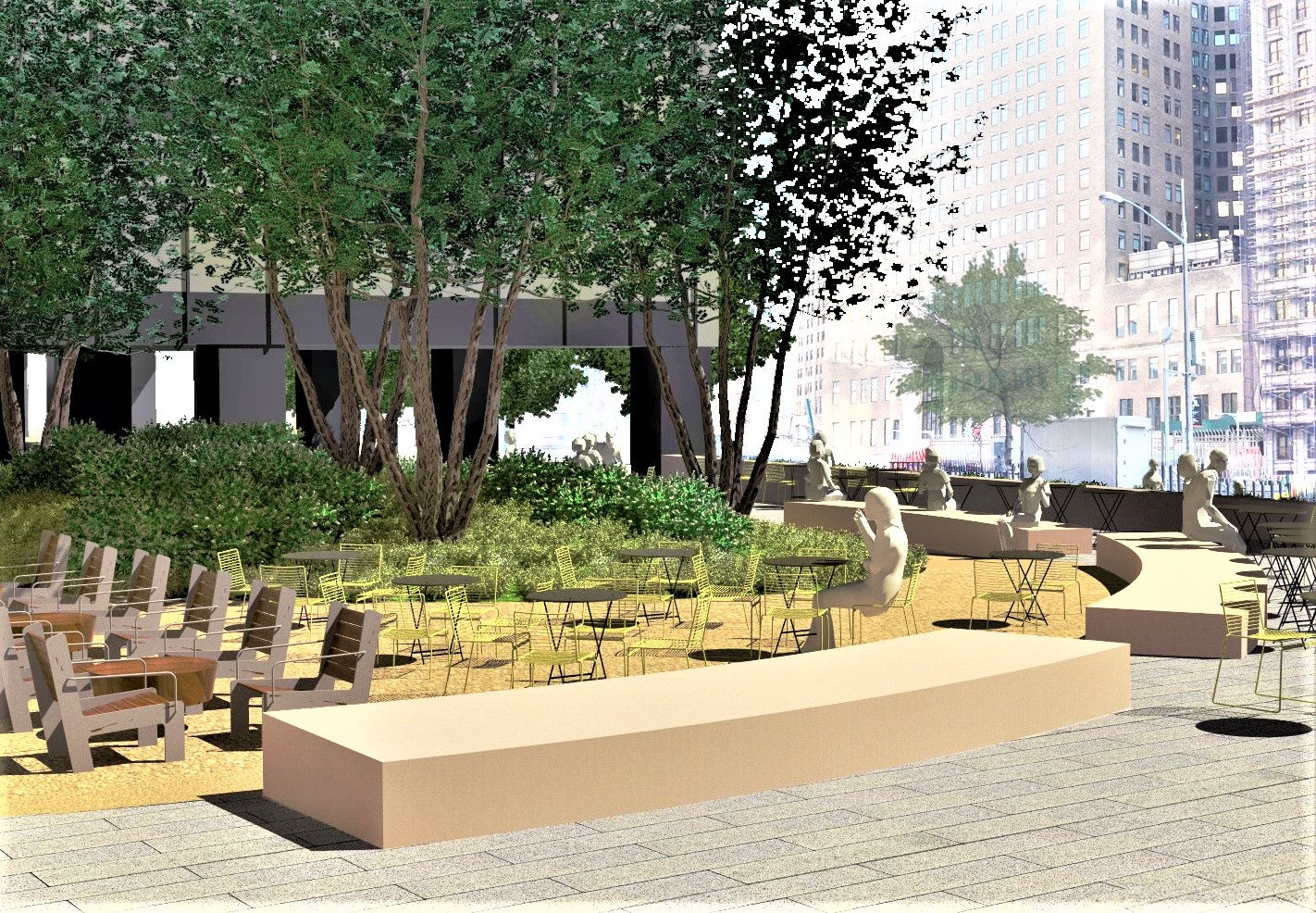
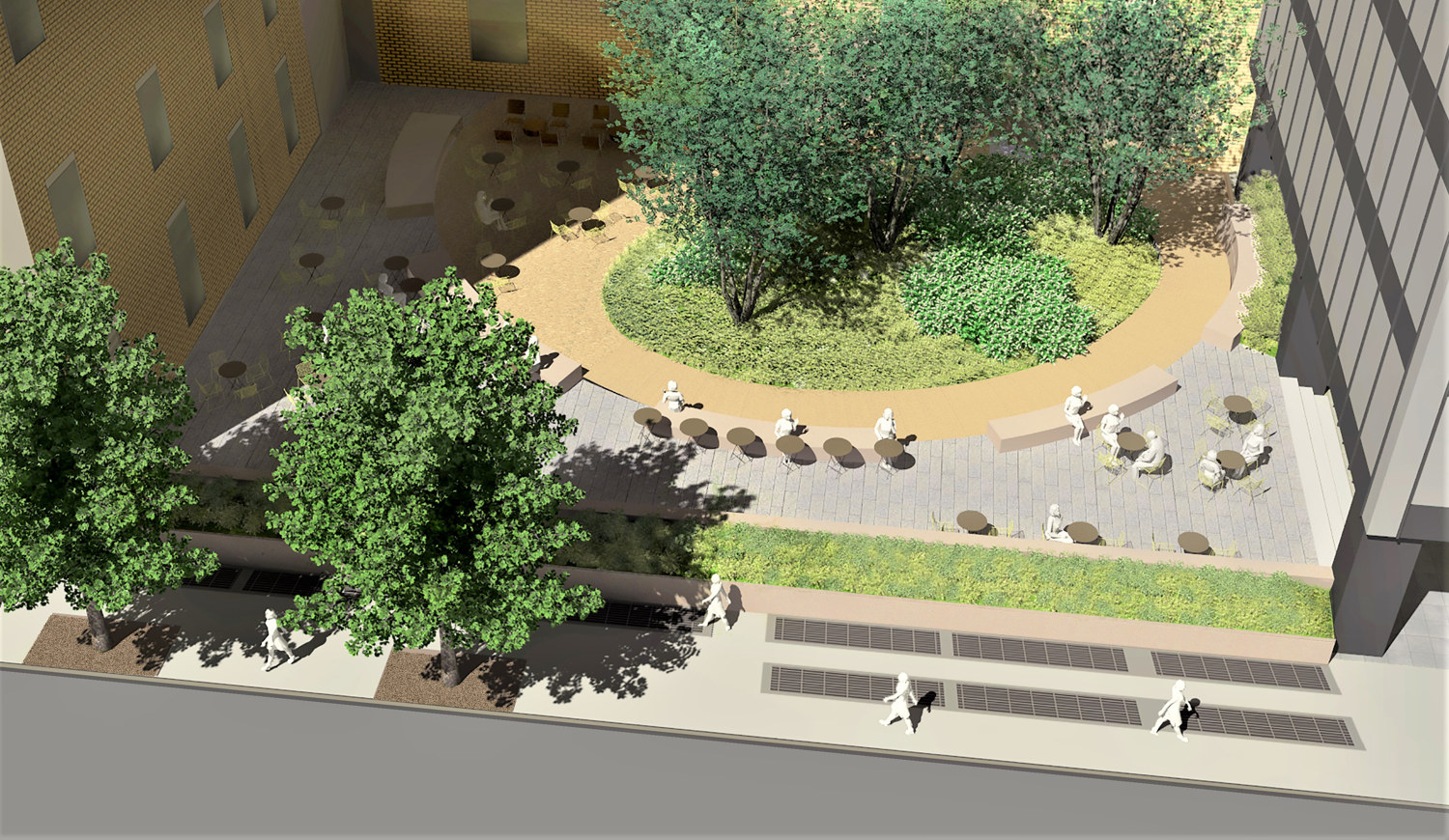
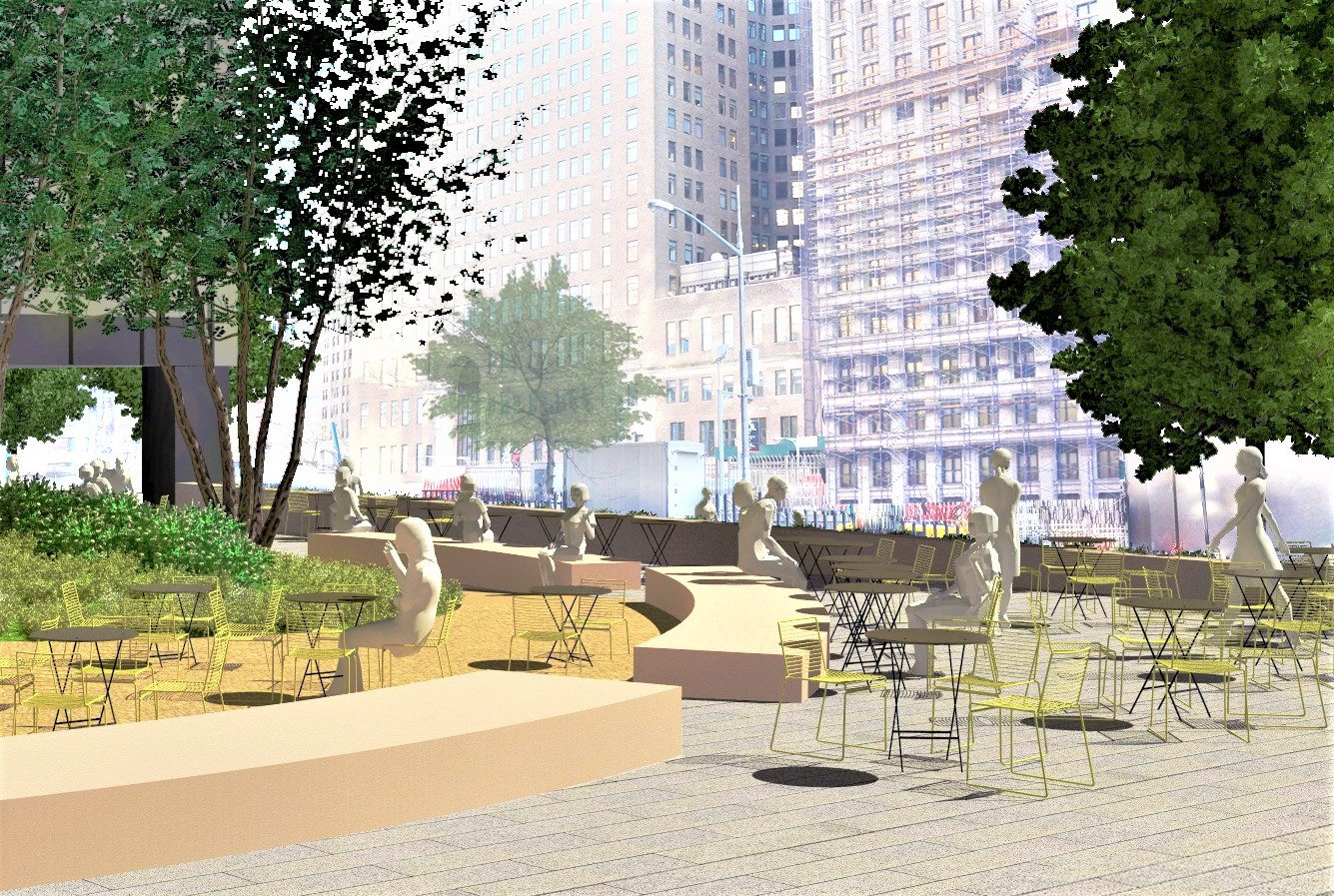
NYC DCP POPS Designation
Site Designed and Built By SCHENKER STUDIO © 2015 - 2025