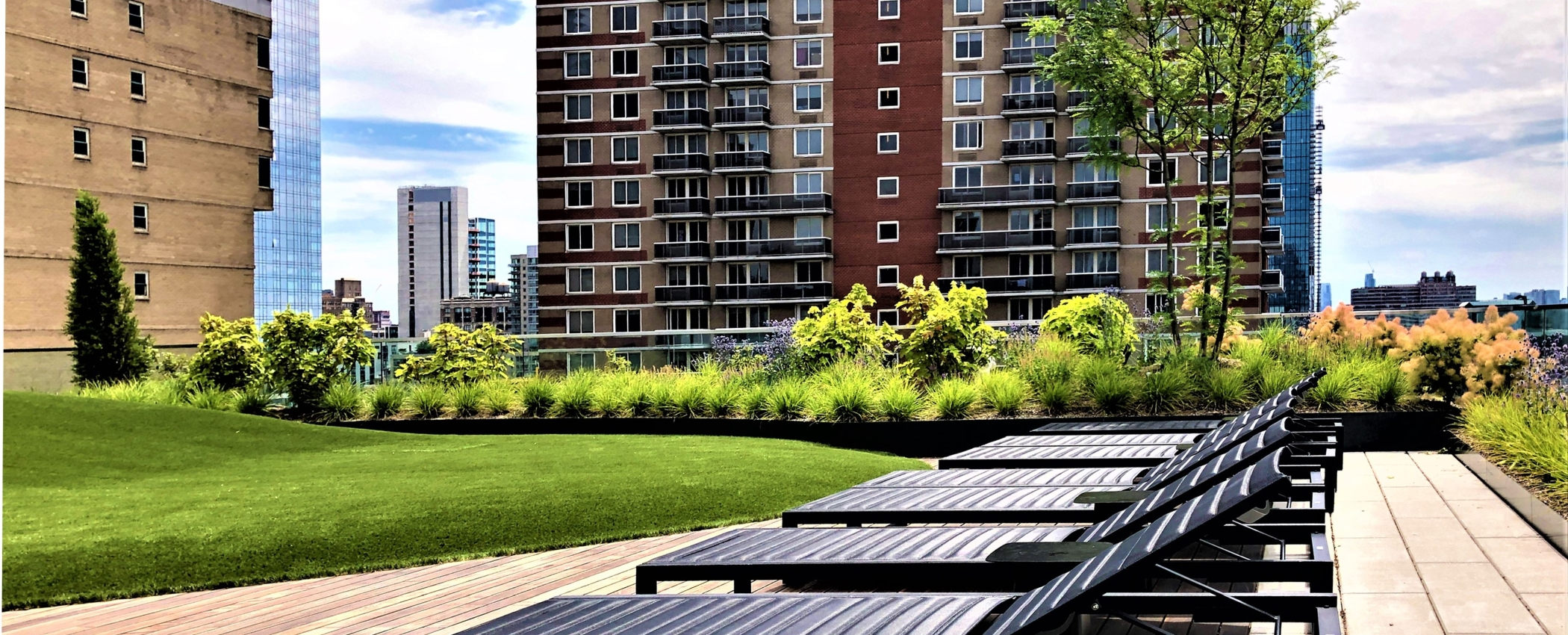
Lobby Garden + Amenity Terraces
New York, New York
Situated only blocks from the Hudson River, this new 225 residential unit building embraces its urban context with multiple visually stimulating outdoor environments. Upon entry, a central lobby water court draws one into the building’s core with its natural light glazing a limestone feature wall and contemporary sculpture. Glimpses of garden terraces are revealed one level above. The building’s amenity floor is surrounded by two roof garden terraces, separated by the water court below. A common woodland garden typology surrounds distinct private and social gathering garden destinations. Columnar trees and an English Ivy Garden wall mutes neighboring buildings’ presence. Residents are transported to a quiet urban oasis with every visit.
A rooftop sun terrace showcases awe inspiring Hudson River views. Summer flowering wildflowers and shrubs define lounging domains, which focus on a central mounded lawn. The lawn’s contours and orientation welcome beach-like sunbathing while accommodating a variety of social gathering activities. The terrace design references familiar landscape elements found in a refined back yard garden.
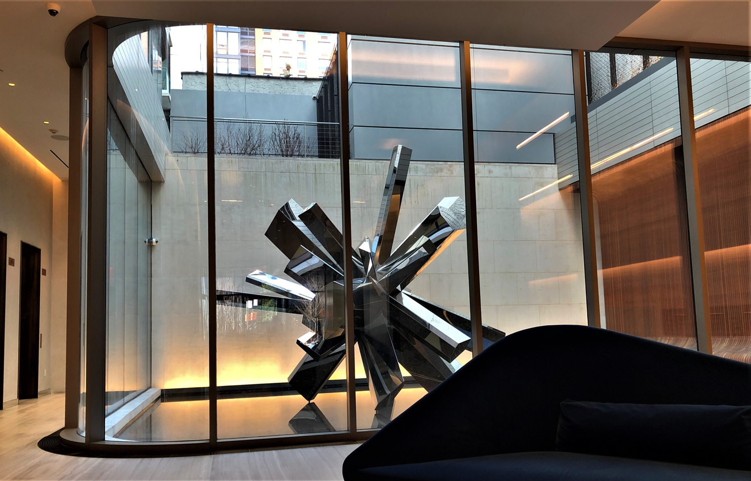
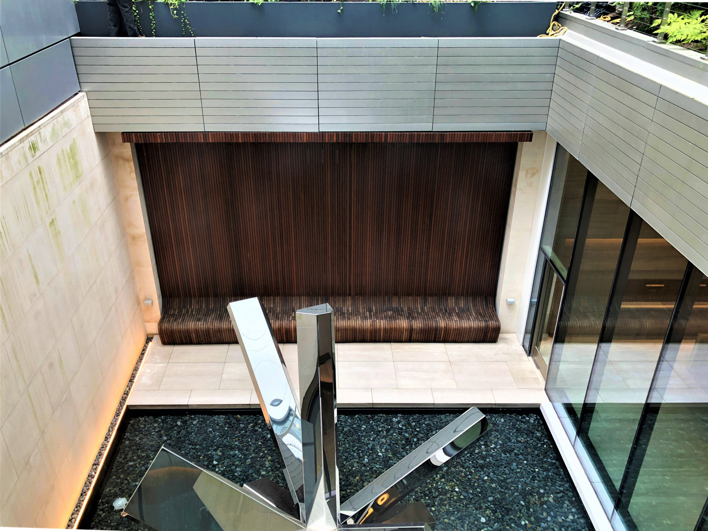
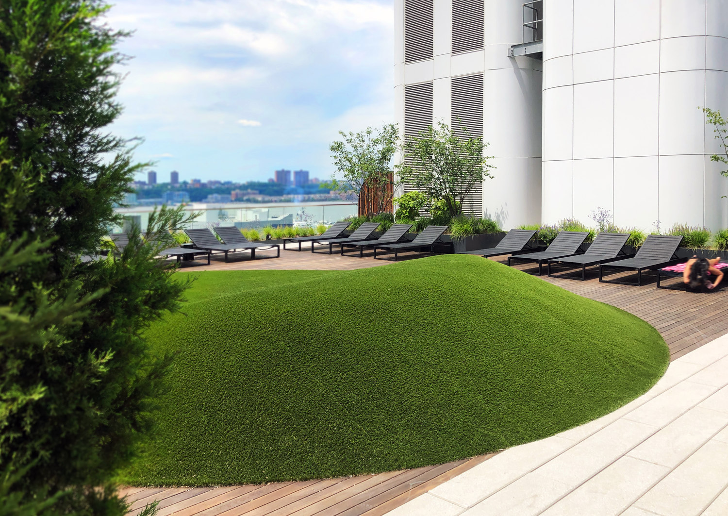
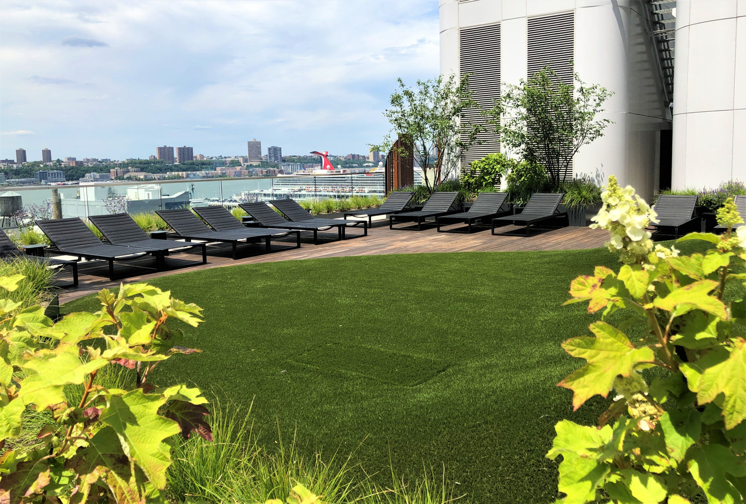
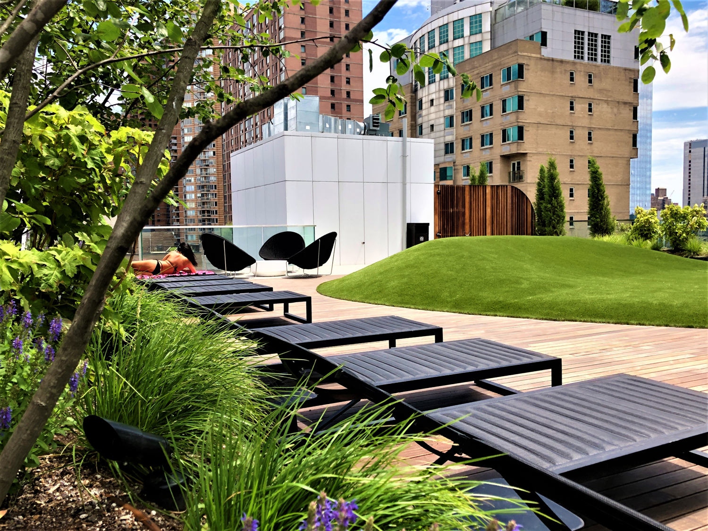
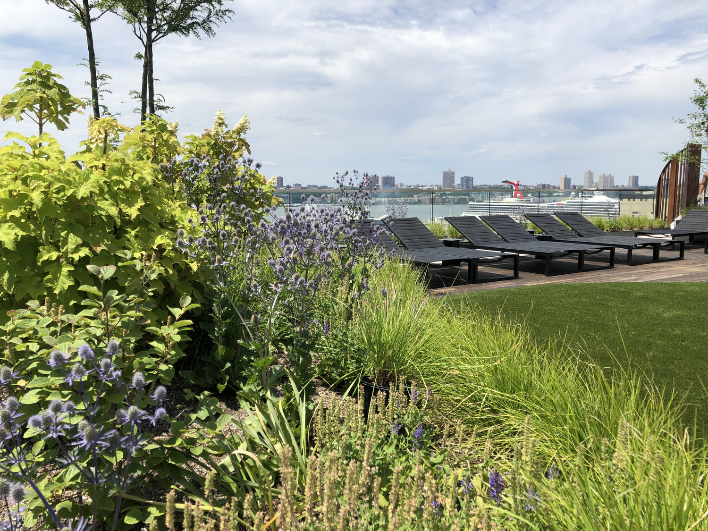
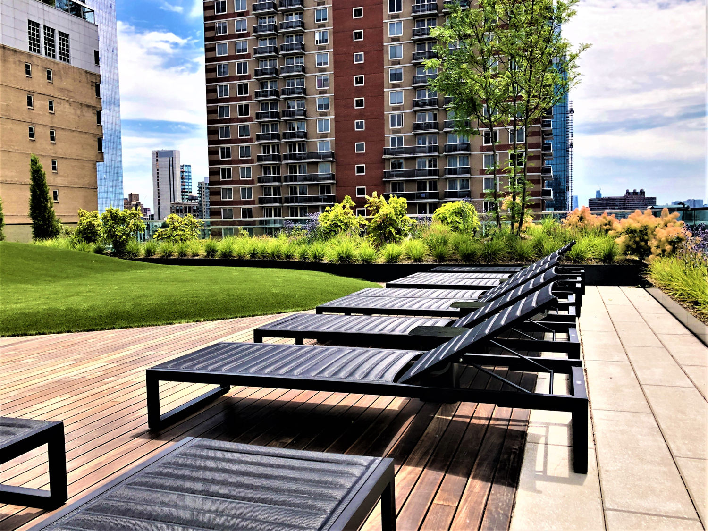
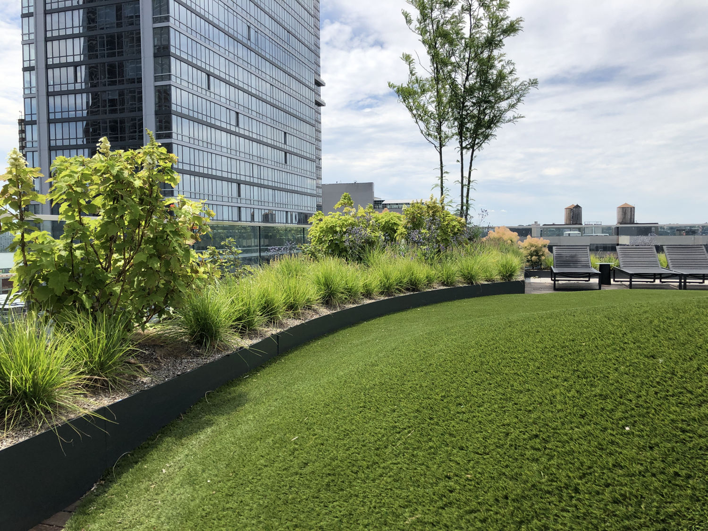
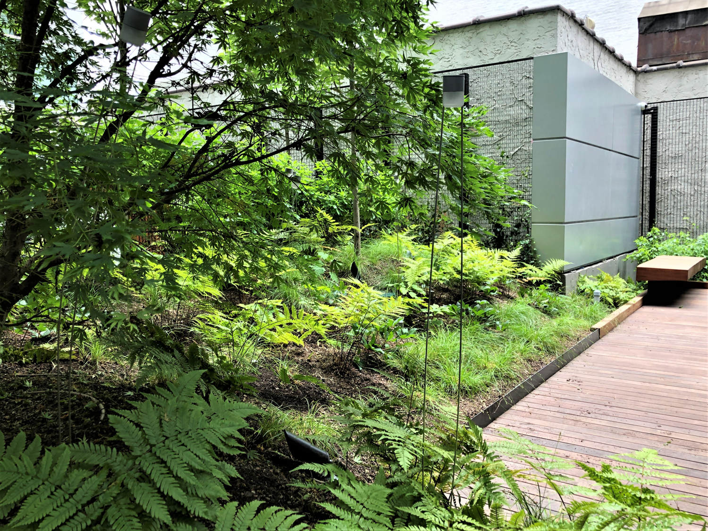
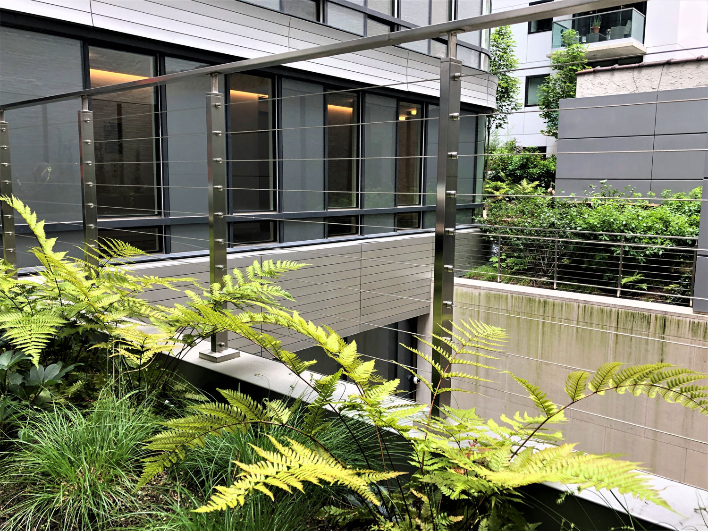
Site Designed and Built By SCHENKER STUDIO © 2015 - 2025