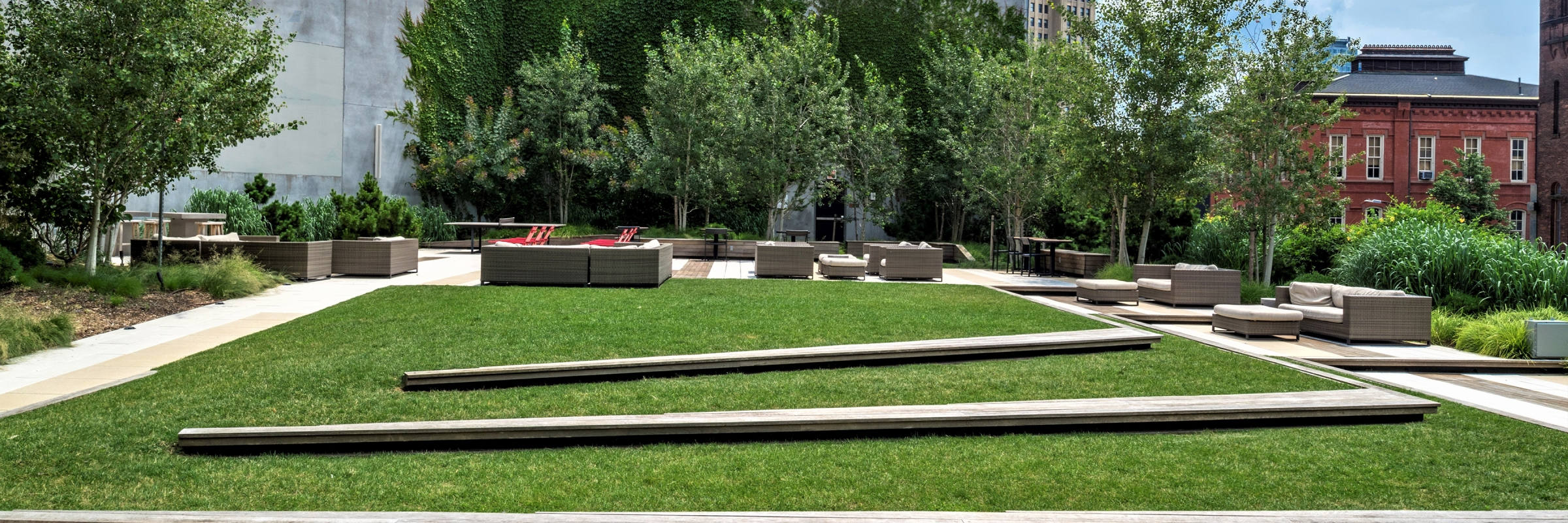
Residential Community Landscape
Brooklyn, New York
The HUB Landscape Commons As one of its residential building’s most memorable and eye-catching features, the Hub’s Landscape Commons has emerged as a community galvanizing destination. It is one of Brooklyn’s first residential buildings to offer an amenity-rich rooftop terrace at a scale that functions like a neighborhood park. Designed as an extension of the building’s interior amenity facilities, the landscape envelops 3-sides of its central swimming pool glass pavilion. Suspended one floor above street level, the rooftop terrace is filled with small private and large group activity nodes. A woodland garden framework defines each of these social gathering places. Comprised of dense Aspen tree groves, the landscape’s spatial structure enhances its urban context by framing views of the neighborhood’s mix of historic and contemporary buildings. Conversely, companion hedge plantings visually mask abutting rear yard buildings for privacy and visual unity. This landscape “armature” introduces a humanizing scale proportionally balanced with the building’s urban context. In addition, human comfort level improvements abound by the plantings’ shade and prevailing wind buffering attributes that extend seasonal use. Despite the Common’s private garden's detailed elements, it functions as a multi-purpose public place that inspires and attracts community engagement and builds strong community bonds.
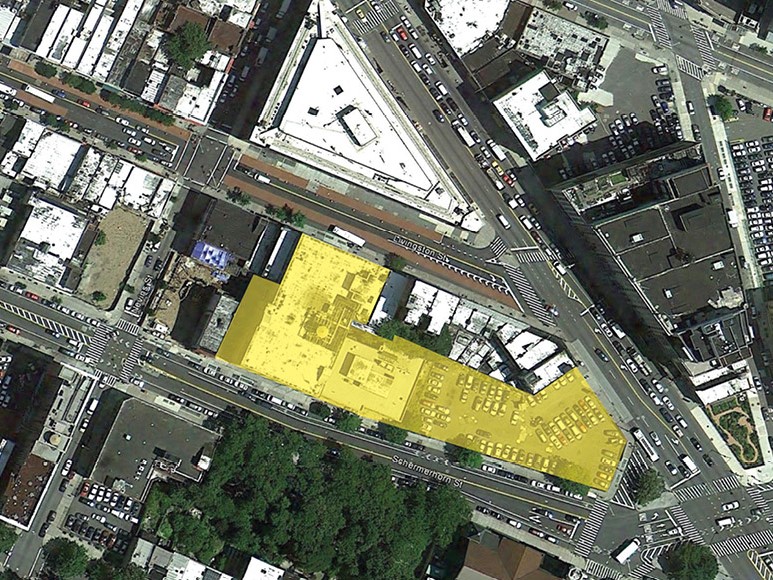
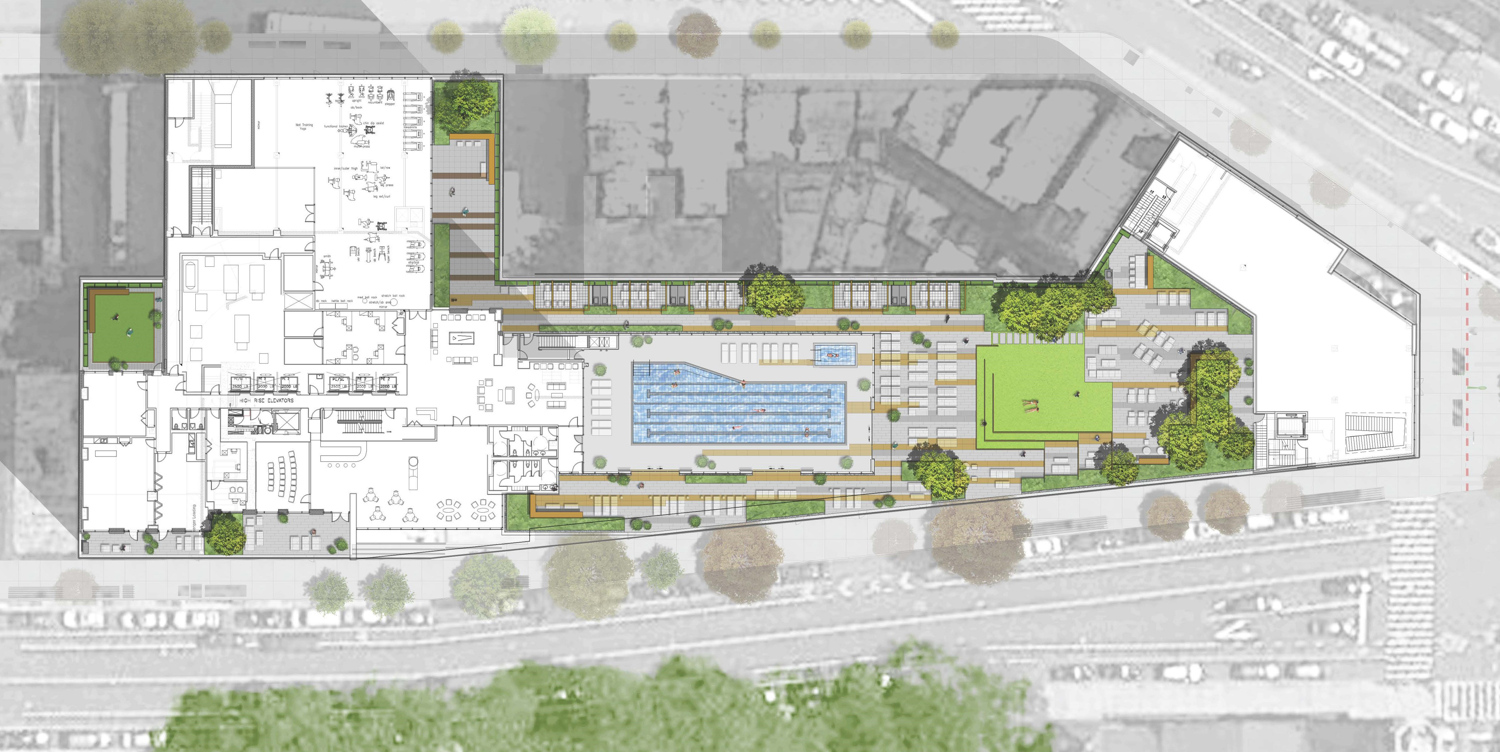
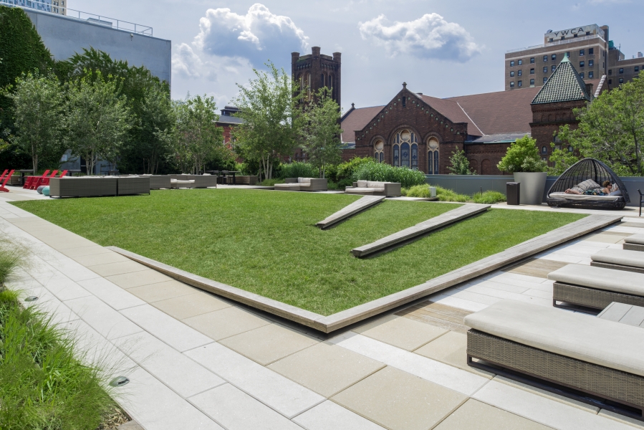
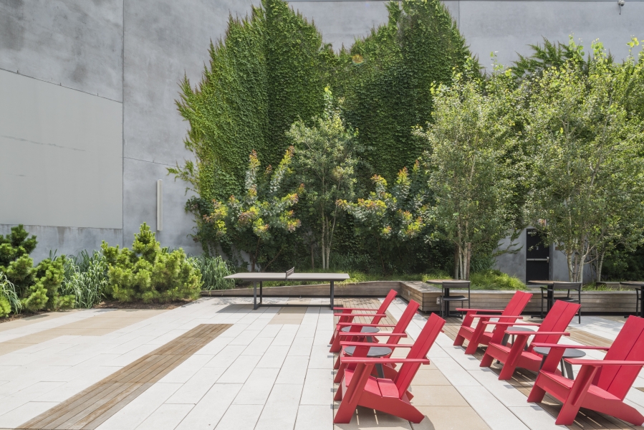
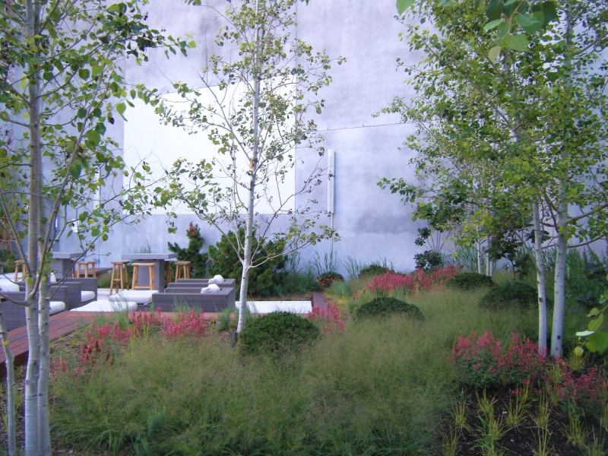
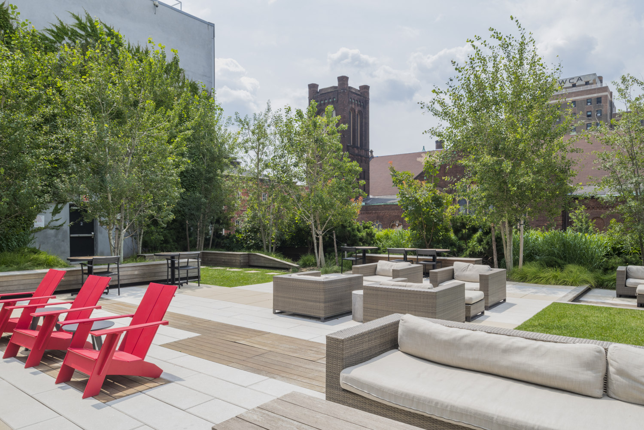
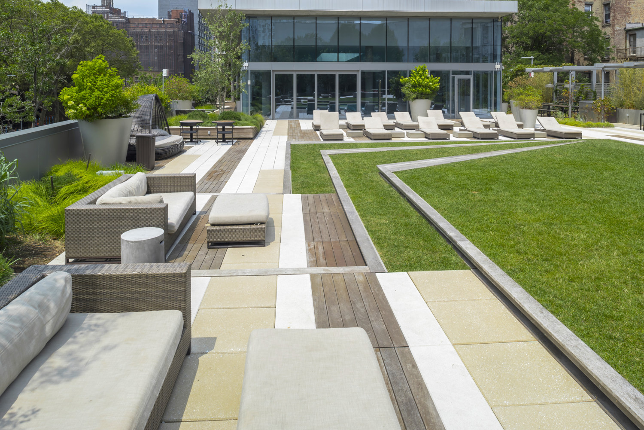
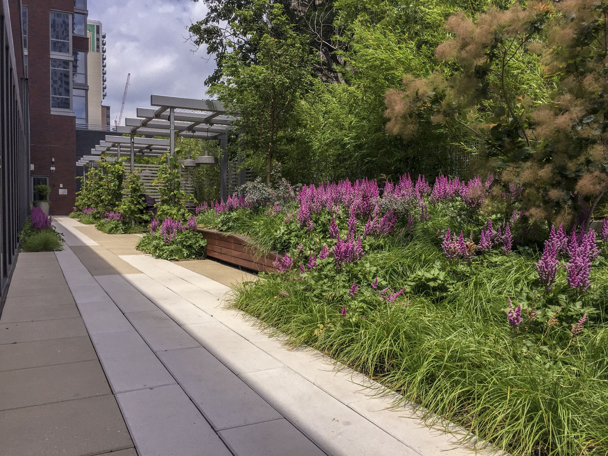
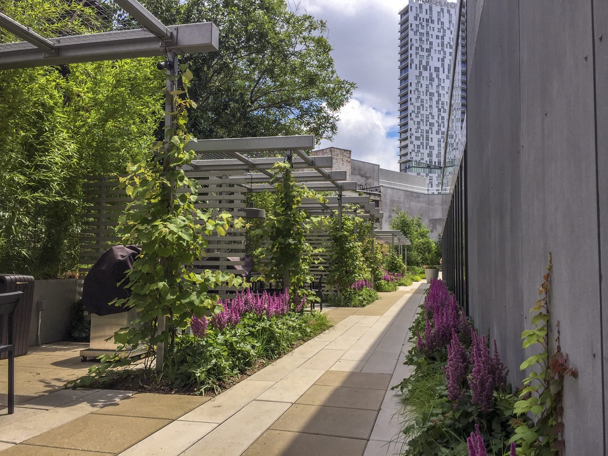
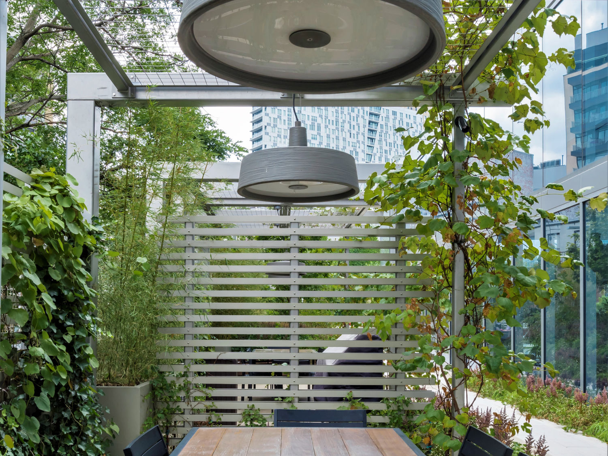
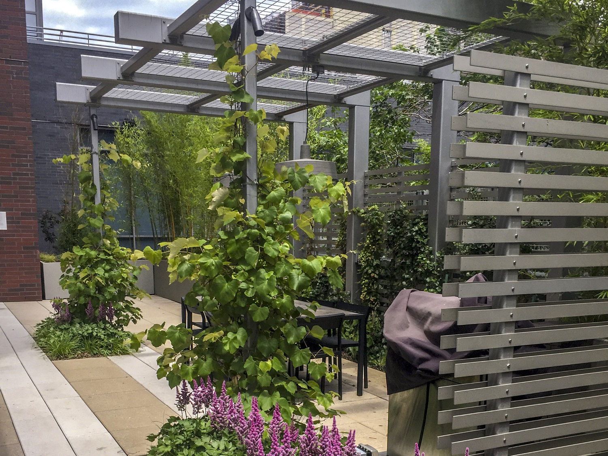
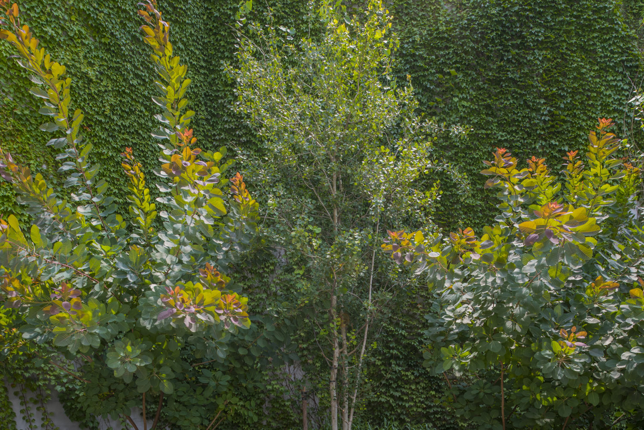
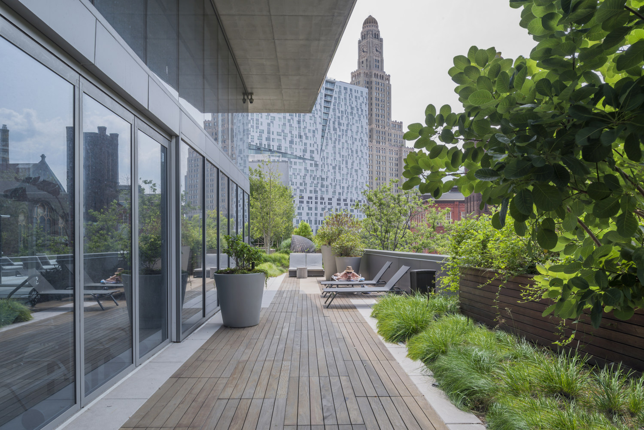

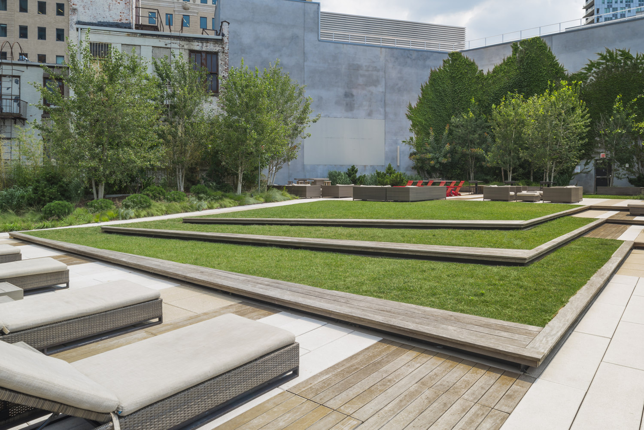
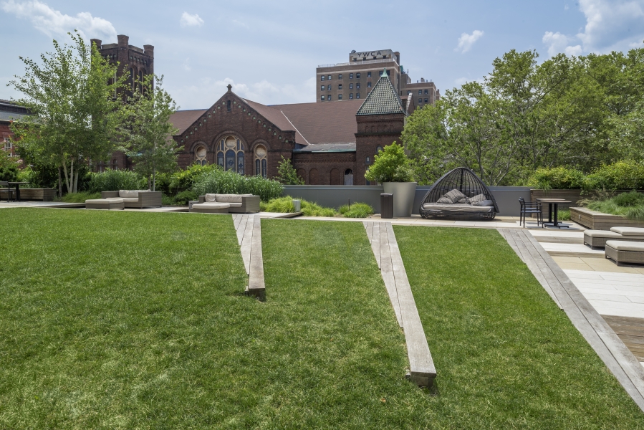
Site Designed and Built By SCHENKER STUDIO © 2015 - 2025